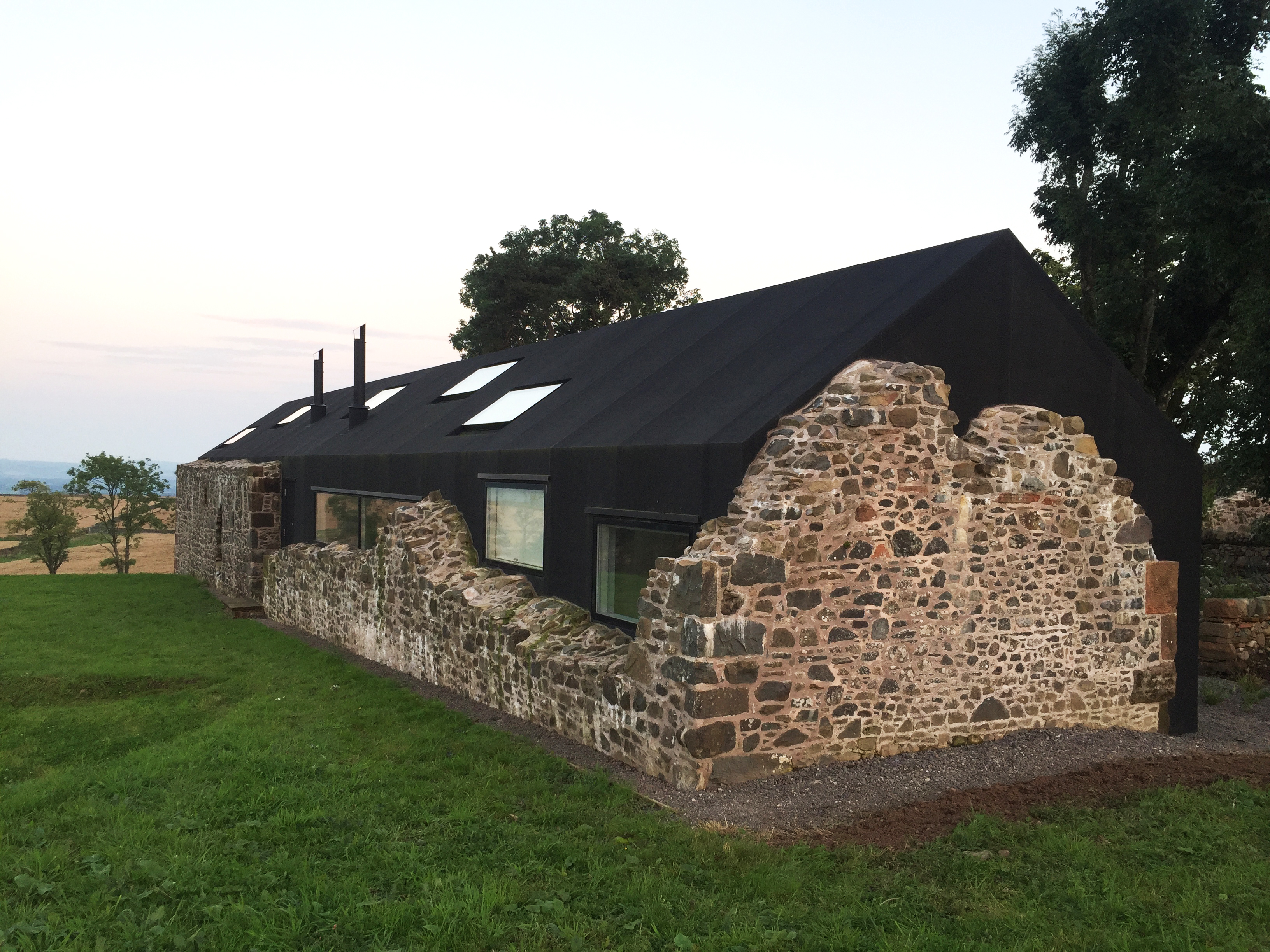Table of Contents
3d-printed-houses
Tecla
The “first” eco-sustainable housing model 3D printed entirely from local raw earth. Metaphorically inspired by one of Italo Calvino's ‘invisible cities’ - the city in continuous construction - the name TECLA evokes the strong link between past and future by combining the matter and spirit of timeless ancient homes with the world of 21st-century technological production.
Related: biodegradable printed house Gaia
Tera
TERA’s exterior shell is 3D printed with renewable and recyclable materials which minimize environmental impact without compromising comfort and performance. It offers a simpler, more sustainable solution for building on this planet, while advancing the technologies for living on another.
Casa Covida
Ashen Cabin
The singularity of the project lies in the use of infested ash wood, which its abundance is an environmental issue of the area, as it has very few reusable applications at the moment. The use of advanced and custom technology applied in this project has allowed the re-use of this material, which combined with a 3D printed concrete layered structure, resulted in a case study on the future of sustainable construction. Moreover, besides its technological fabrication, the final aesthetics of the cabin remains natural and raw, harmoniously integrated with its context.
https://www.hannah-office.org/work/ashen https://www.archdaily.com/964553/3d-printing-and-robotic-construction-hannah-office-on-their-experimental-protoype-ashen-cabin/
Prvok
Prvok, our experimental printed house, has the ambition to change the construction industry forever. Architecture inspired by the organic world takes its shape thanks to the robotic arm. The computer reads the data, as a master builder used to do, and guides the nozzle to the target with millimetre precision.
Kamp C (BE)
Kamp C, a centre for sustainability and innovation in construction, has built what it claims is the first house to be 3D-printed in one piece in Westerlo, Belgium. The house, which was printed on the largest 3D concrete printer in Europe, has two floors and was printed on-site in just three weeks. “Other houses that were printed around the world only have one floor. In many cases, the components were printed in a factory and were assembled on-site. We, however, printed the entire building envelope in one piece on-site.”
https://www.dezeen.com/2020/12/22/kamp-c-completes-two-storey-house-3d-printed-one-piece-onsite/

